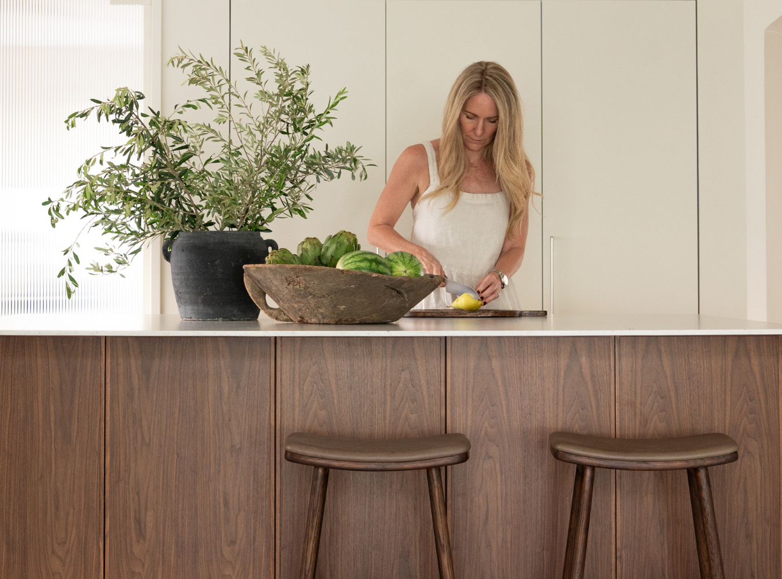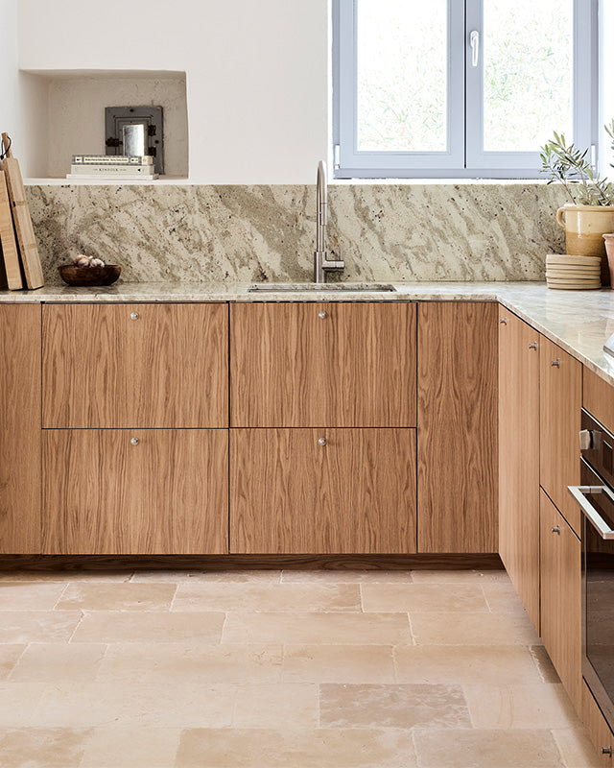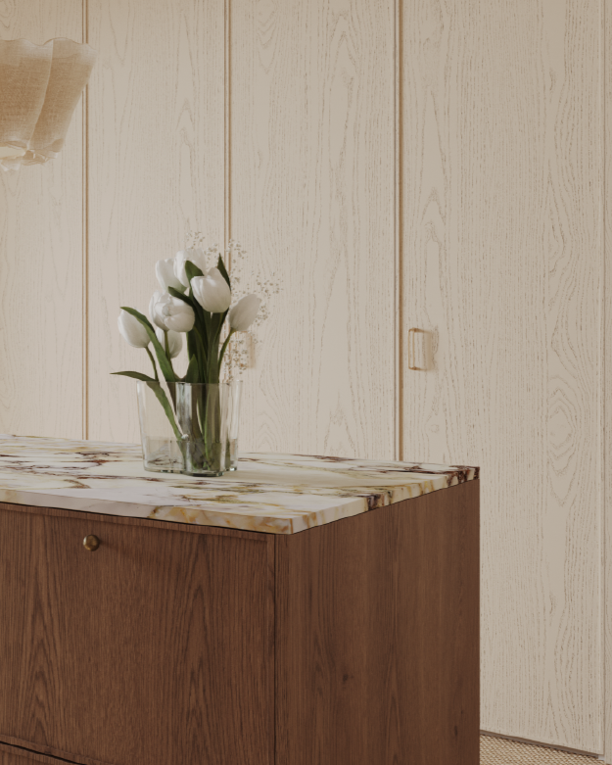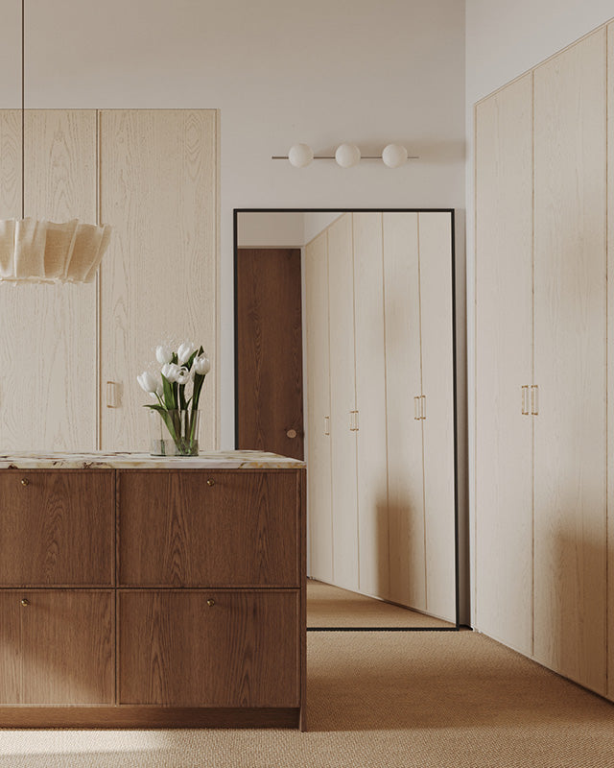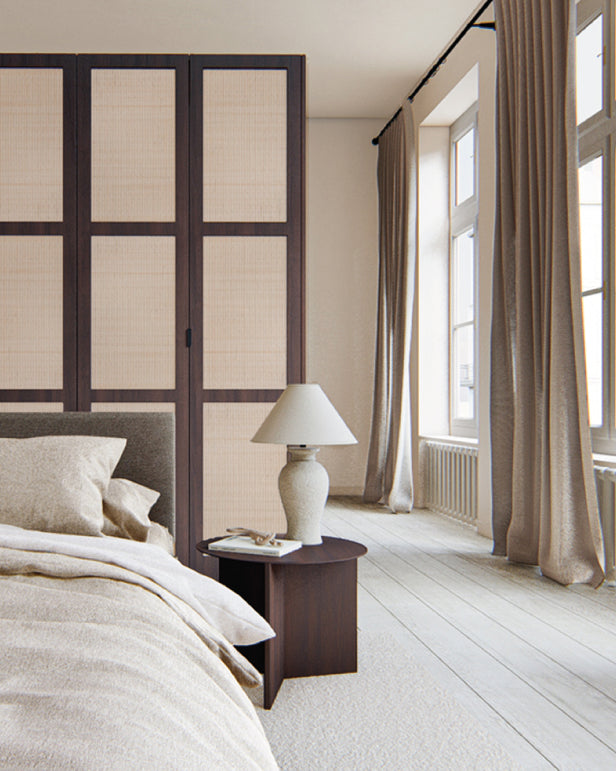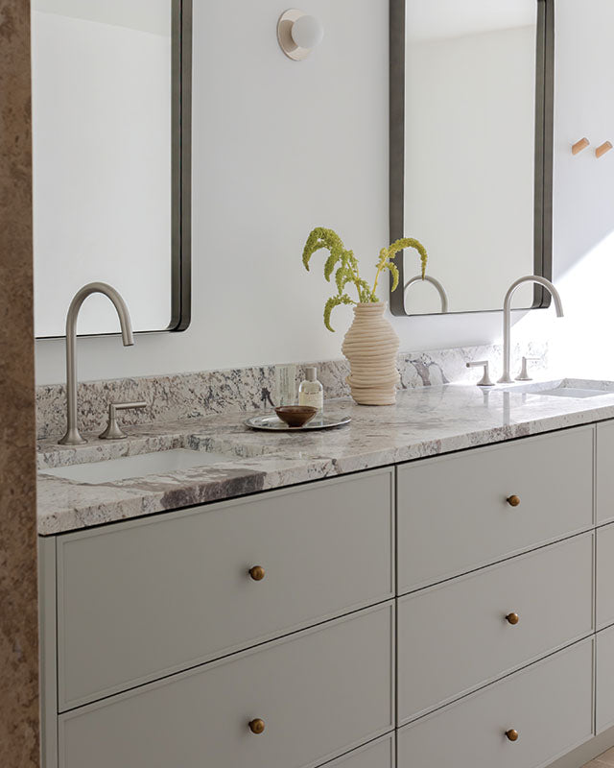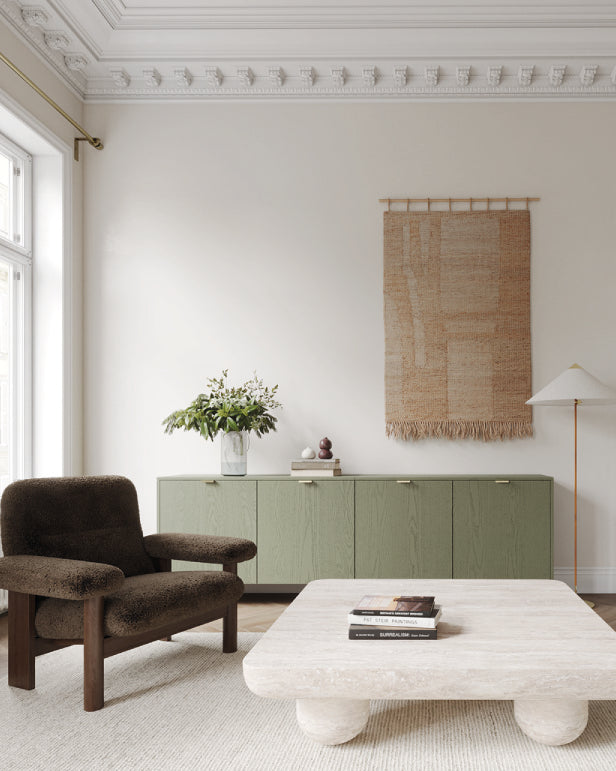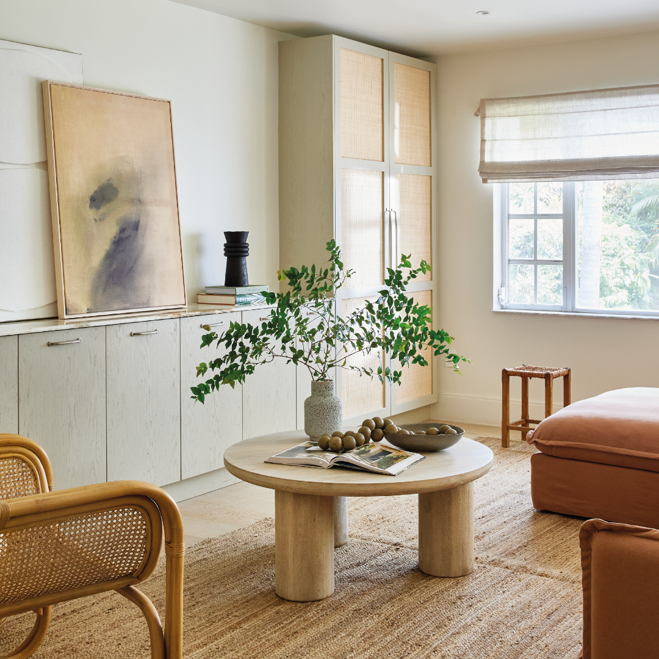When co-founder, Kath Hawkes, collaborated with the Fronteriors design team to create her dream kitchen, the result was a harmonious blend of style, sustainability and high functionality.
This kitchen features standard and custom-sized fronts in a combination of Fronteriors' Framed Walnut and Basic Ivory doors. Attention was paid to every detail to ensure a highly functional and ergonomic space without any compromise on the aesthetics.
“My view on a well-designed kitchen is not just about beauty; it's about creating a harmonious blend of form and function, where every detail serves a purpose and every moment spent brings joy."
- Kath Hawkes
The highlights.
Framed Walnut Doors: Timeless Warmth and Rich Texture
The standout feature of the space, the Framed Walnut doors which were launched for this project, bring warmth and elegance to the kitchen. The rich natural tones and flawless craftsmanship create a luxurious yet inviting atmosphere, showcasing the product's exceptional quality.

Seamless Custom Cabinetry for IKEA Frames
The kitchen avoids vertical fillers above the tall cabinets, thanks to customised door heights. By extending the length of the doors, the design achieves a perfect transition between the cabinets and the ceiling, complete with a subtle shadow gap. This small but significant detail ensures a clean, clutter-free look.
Eco-Conscious Silestone Countertops
The Lime Delight countertops, from Silestone’s Urban Crush collection, combine visual appeal with sustainability. Produced using Hybriq+ Technology, these surfaces incorporate recycled materials and reduced crystalline silica, balancing eco-conscious design with everyday practicality.

The All-in-One Quooker Tap
The multi-functional Quooker tap delivers filtered, boiling, chilled, and sparkling water, all from one sleek fixture. Its convenience eliminates the need for a separate water heater and kettle while adding a stylish, modern touch to the kitchen.

Concealed Appliances
Built-in appliances help maintain a clean, uncluttered aesthetic, essential for the open-plan layout. Smaller appliances, like the microwave and air fryer, are stored on pull-out shelves inside a tall cabinet, keeping them easily accessible yet out of sight.

Meticulous space planing
Designed with usability in mind, the kitchen offers generous spacing for effortless movement and functionality. Even with a cabinet door open, there’s ample room to work at the island or navigate the space comfortably.
Optimized IKEA Storage Solutions.
IKEA’s internal storage solutions, including pull-out shelves and vegetable racks, make organization simple. Every item has its place, ensuring the kitchen remains tidy and easy to navigate. Everything is within reach.

Hidden Storage in Unexpected Places
Discreet slim cabinets under the island overhang provide additional storage for infrequently used items. This clever use of space ensures every inch of the kitchen is practical and utilised.
Power Outlet on the Island
A power outlet on the island is a small yet highly functional addition. Kath hesitated on this one, but it's used daily and she has no regrets!

A Kitchen Built for Living
Kath’s kitchen demonstrates how thoughtful design can create a space that’s both beautiful and functional. From the warmth of walnut tones to seamless custom cabinetry and eco-friendly countertops, every element reflects a harmonious balance of form and function.
If you’re dreaming of a kitchen renovation, let this be proof that stunning design and everyday functionality can go hand in hand.
Inspired by Kath’s Kitchen?
Explore the Framed Walnut Collection, order a sample box or reach out to our design team for a consultation and start designing your own dream space. Modular doesn’t mean compromise — it means opportunity.
 Natural Walnut door for Sektion |
 Ivory Basic door for Sektion |
 Sample Box |

